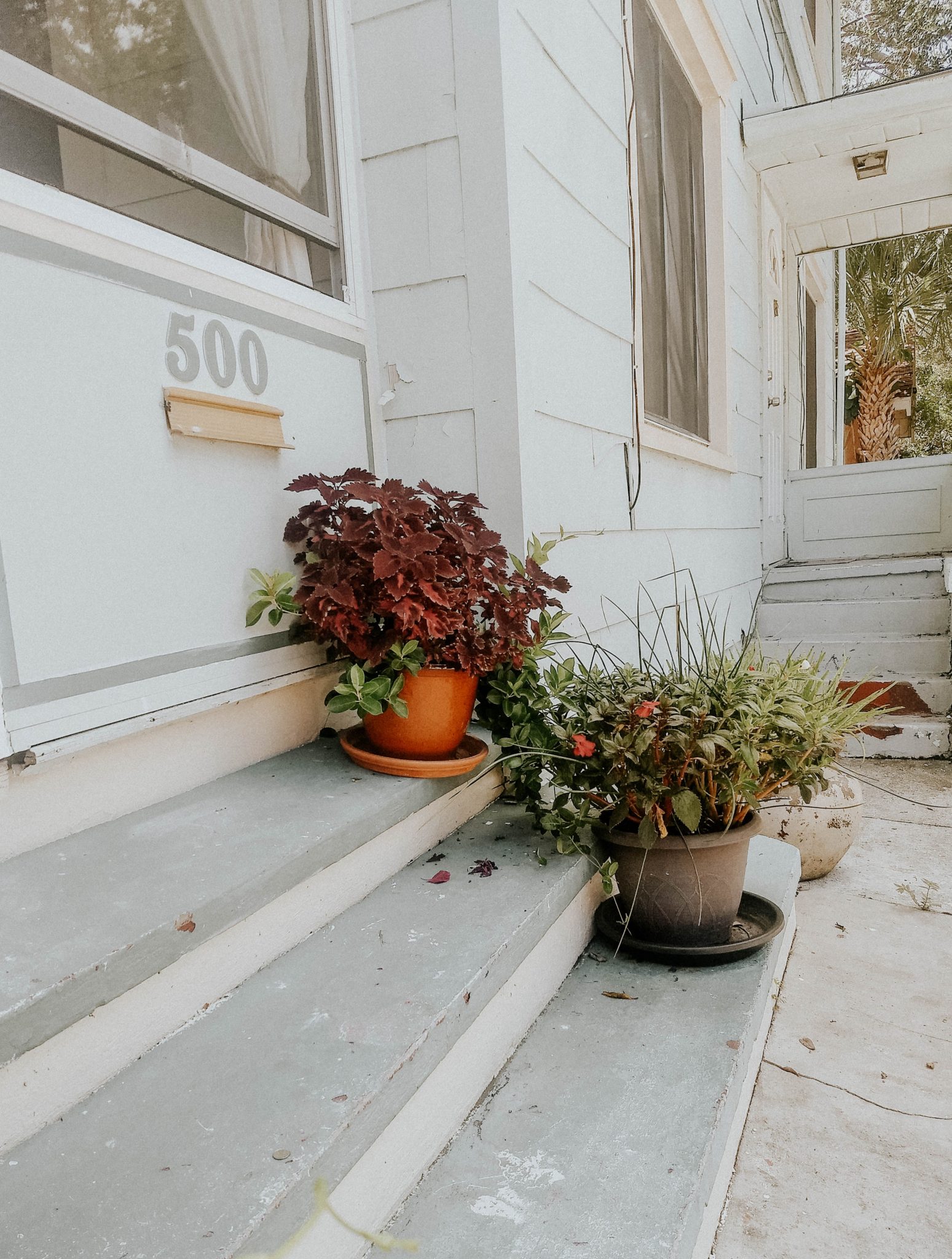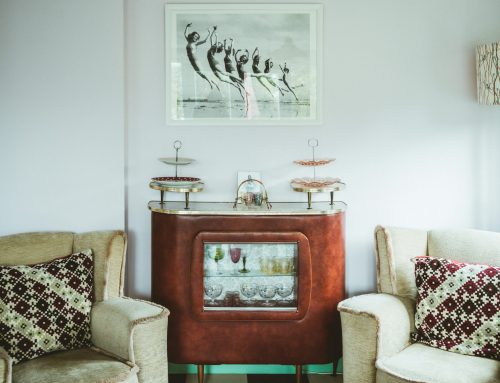It’s no secret that many seniors would like to stay in the home they currently live in. With more than 50 million seniors 65 and older living in the US, it’s understandable that this has become such a hot topic. With that in mind, we have some design considerations for aging in place.
For seniors to live independently, they’ll need safe, accessible, and comfortable spaces. It takes some thought to create this kind of home.
Before You Make a Move: A List of Design Considerations for Aging in Place
General
Create an Open Floor Plan – It’s important to eliminate as many hazards as possible. An open floor plan with few obstructions will be friendlier as you age.
Reduce the Number of Steps – Consider knocking down unfriendly staircases, or simply adding ramps.
Bathroom
Grab Bars – These can help make a toilet or shower area much safer.
Anti-Slip Coatings – You can place easy anti-slip coatings over the tub or shower floors to prevent falls. If you’re prone to slipping, this can help on the general bathroom floor, too. Remember you may be standing to dry off in slippery conditions.
Kitchen
Countertop and Sink Height – For those in a wheelchair, countertop or sink height can play an important role. Front controls on the stove also offer easier accessibility.
Pull Out Pantry – Having quick and easy access to food and dishes will be a life saver for those aging in place. Dishes that are in upper cabinets may prove to be inaccessible.
Be Deliberate in Your Decision Making
Aging in place takes planning and thought. It takes a commitment to thinking through the layout of your home. If you or a loved one are considering this, make sure you do some research. These design considerations for aging in place can help.
If you are looking for home accessibility products, stairlifts, or ramps, we can help!







